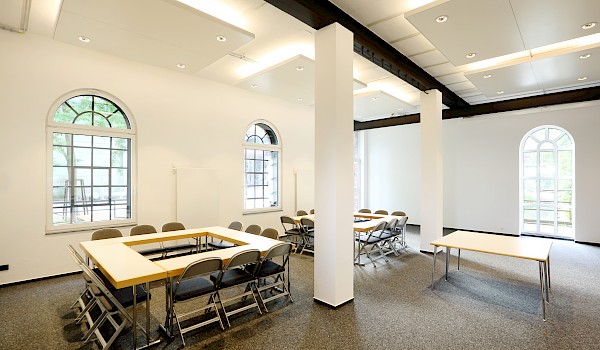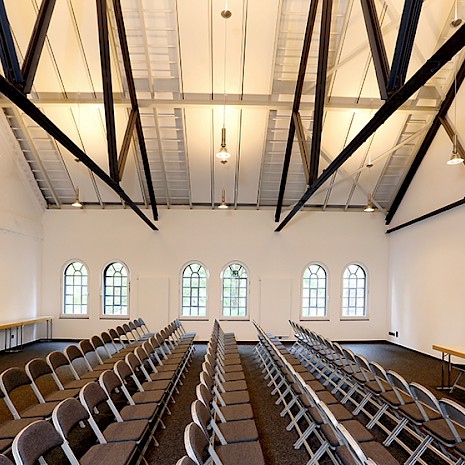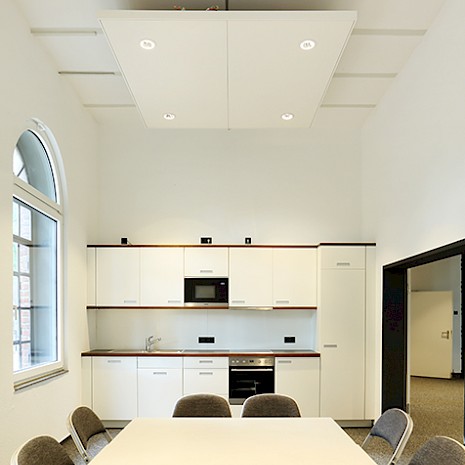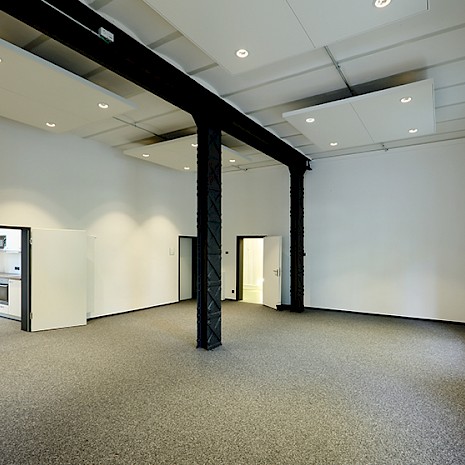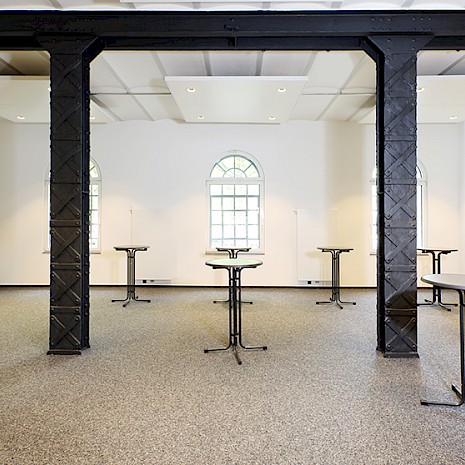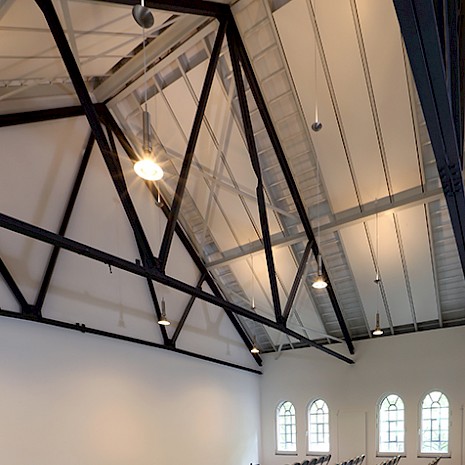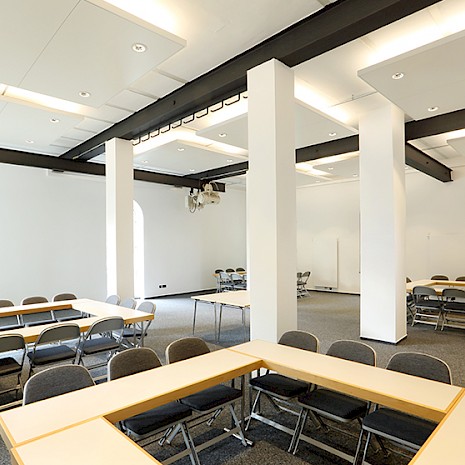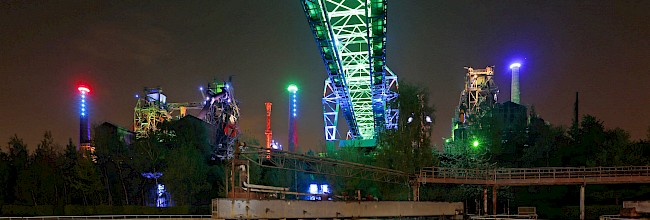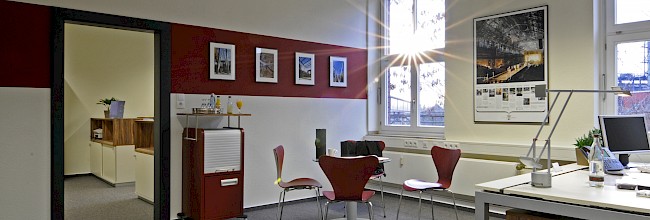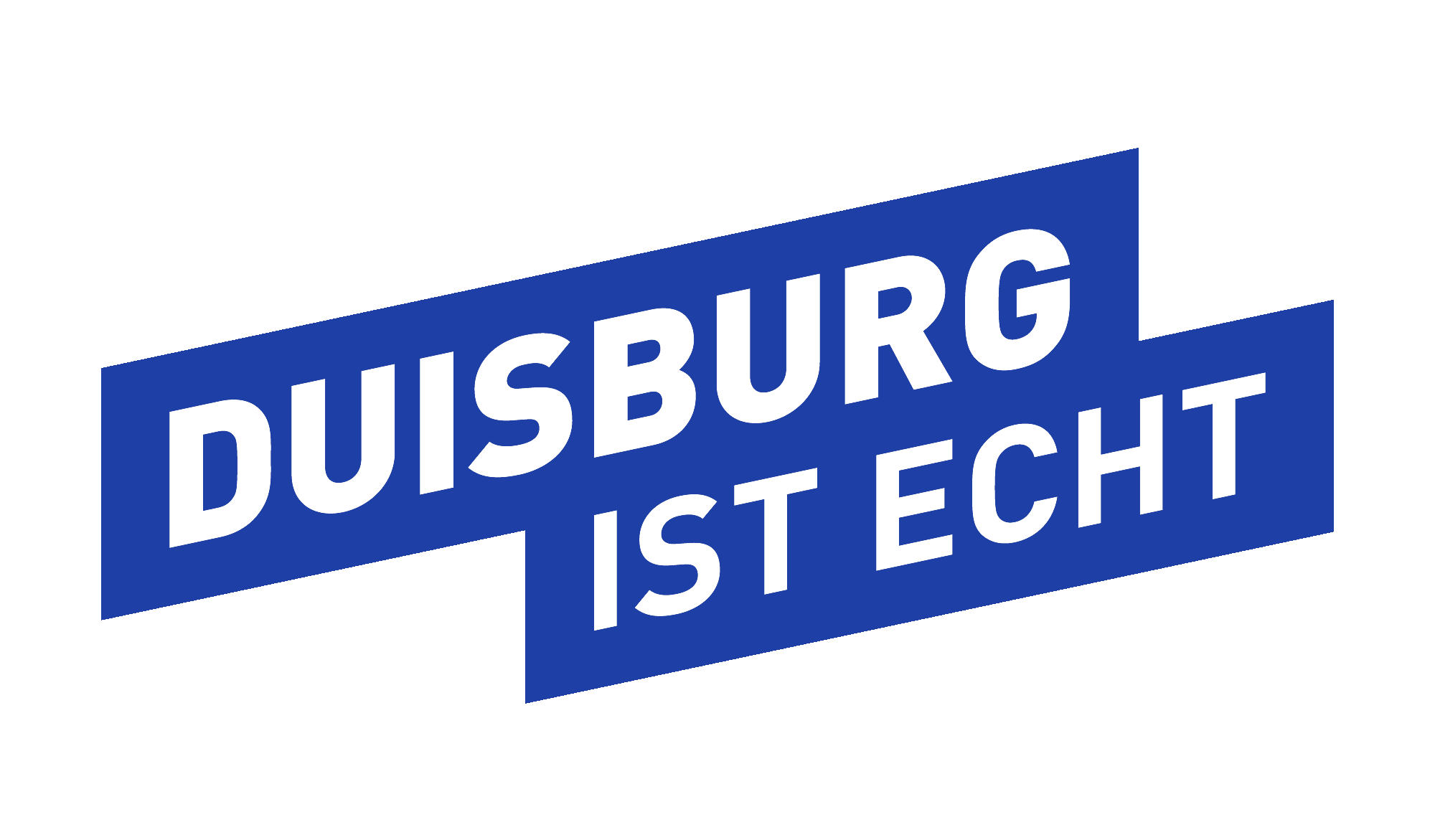Storeroom
The Storeroom was one of the ironworks’ first buildings. It has retained its significance for the Landschaftspark Duisburg-Nord because it was here that the architects met to plan the park’s development.
Today the brick building, rich in tradition, is a beautiful venue for press conferences, seminars, meetings, conferences and conventions for up to 99 people. The Storeroom is divided into three rooms, which means that there’s no problem hosting parallel events such as several seminars at one and the same time! Ask about our seating plans.
The Storeroom is not tied to any outside catering franchise.
If you have any questions or would like to arrange a date to have a look round, our events management team will be happy to help at any time.
Floor Plan
Size
“Metropole Ruhr” room – 130m²
“Duisburg” room (incl. “Meiderich” kitchen area) – 110m²
“Nordrhein-Westfalen” room – 138m²
Capacity
Maximum capacity: 99 people
Precise capacity dependent on combination of rooms and seating options
Description
“Metropole Ruhr” room – carpeting, natural light, tables and chairs, projector on request.
Room “Duisburg”– carpeting, natural light, tables and chairs, fully equipped kitchen (“Meiderich” Room), pillars as optical room divider, projector on request.
“Nordrhein-Westfalen” room – carpeting, natural light, tables and chairs, projector on request

